杰能科世总部办公室,杭州 / TJ design
/会发“光”的现代办公室/
杭州砚一设计事务所TJD所受邀为杭州杰能科世智能安全科技有限公司打造一个具有未来科技感的办公空间,该项目位于西溪诚品的3楼,拥有优越的地理性位置。本项目以现代的设计手法,加之科技、人文的注入,营造极具未来感与包容性的办公空间。
TJD Architectural Space Design institute was invited to create an office space with a sense of future science and technology for Hangzhou Jerneng Keshi Intelligent Security Technology Co., LTD. The project is located on the 3rd floor of Xixi Esupin, with a superior geographical location. This project creates a futuristic and inclusive office space with modern design techniques and the injection of science and technology and humanity.
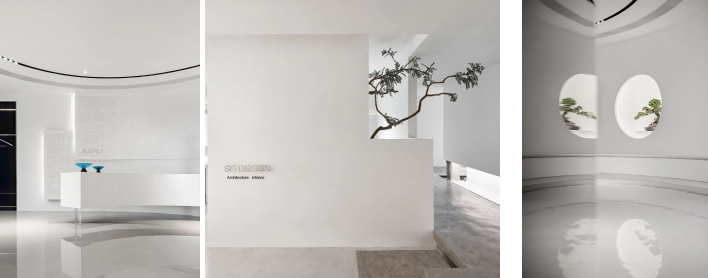 尊重现有场地,顺势而为。
Due to the situation, we make reasonable use of the characteristics of the site.
尊重现有场地,顺势而为。
Due to the situation, we make reasonable use of the characteristics of the site.
该项目设计前的整体梁下吊顶高度只有2.58米,8根长1.7米的承重墙将空间变得很受局限。这样一个“先天不足”的雏型成为我们设计中最棘手的问题。在设计之初,基于层高的考量,我们并没有采取很复杂的空间设计手法,而是将平面根据功能干净地切成几个简单的体块,保证了三个主要空间(员工办公区、指挥中心、展厅接待)长方形可使用区域的完整性。
Before the design of the project, the height of the suspended ceiling under the overall beam is only 2.58 meters, and the space becomes very limited by 8 load-bearing walls with a length of 1.7 meters. Such a "congenital deficiency" prototype became our most difficult design problem. At the beginning of the design, considering the height of the floor, we did not adopt a very complicated space design method, but cut the plane into several simple blocks according to the function, ensuring the integrity of the three main Spaces (staff office, command center, exhibition hall reception).
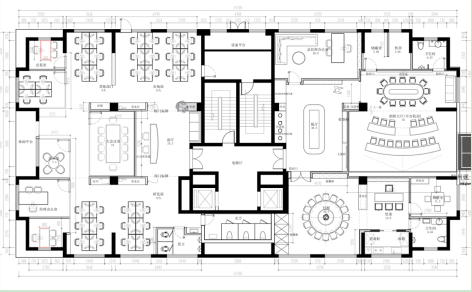
室内空间一览∇
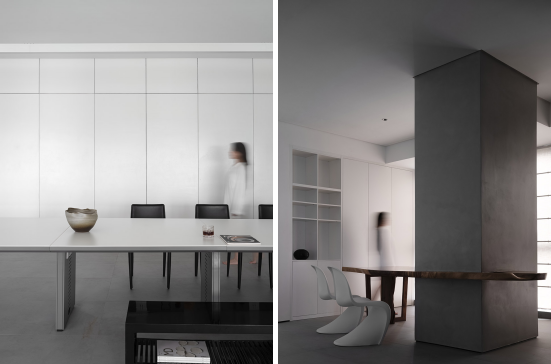
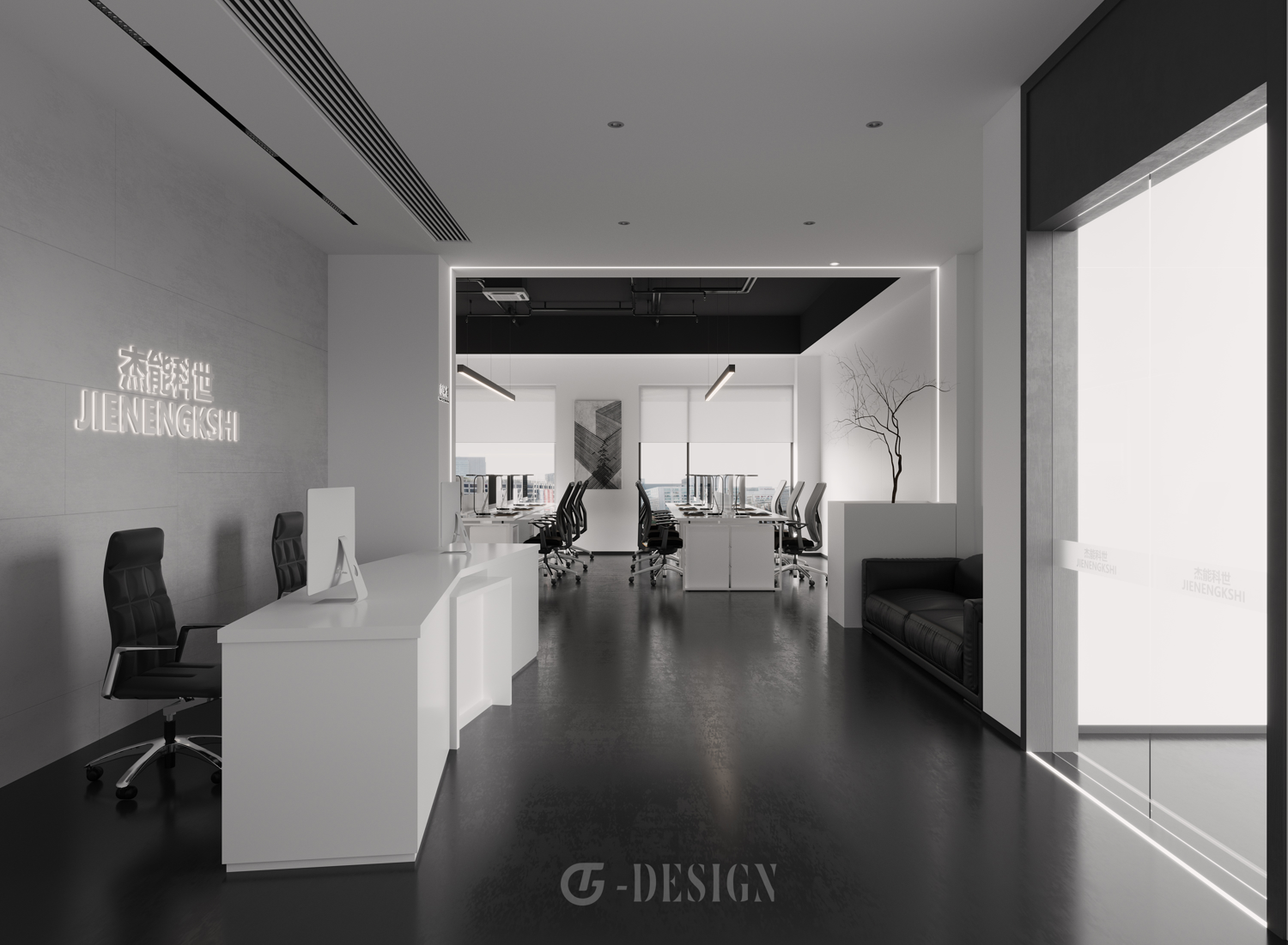 白色&纯净 | White & Pure
白色&纯净 | White & Pure
为了凸显杰能科世秉持“未来先锋”且“极致创意”的工作理念,我们决定将办公室打造成一个纯净的白色空间,将一切辅助系统都藏身于白色可触“肌肤”之下。地面采用深灰色石塑地脚板,施工便捷且耐污性能较好,墙面、柜体、楼梯均选择白色与之呼应。
In order to highlight the concept of "future pioneer" and "extreme creativity", we decided to make the office a pure white space, with all the support systems hidden under the white tactile "skin". The ground uses dark gray stone plastic floor board, convenient construction and good pollution resistance, walls, cabinets, stairs are selected white and echo.
室内空间一览∇
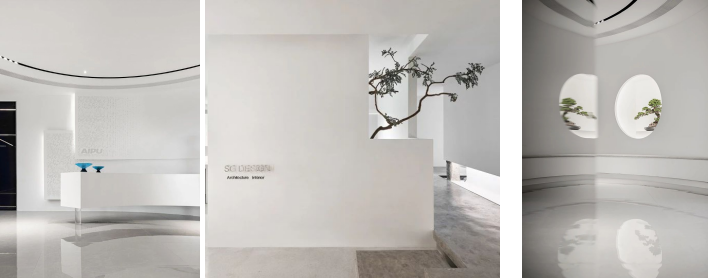
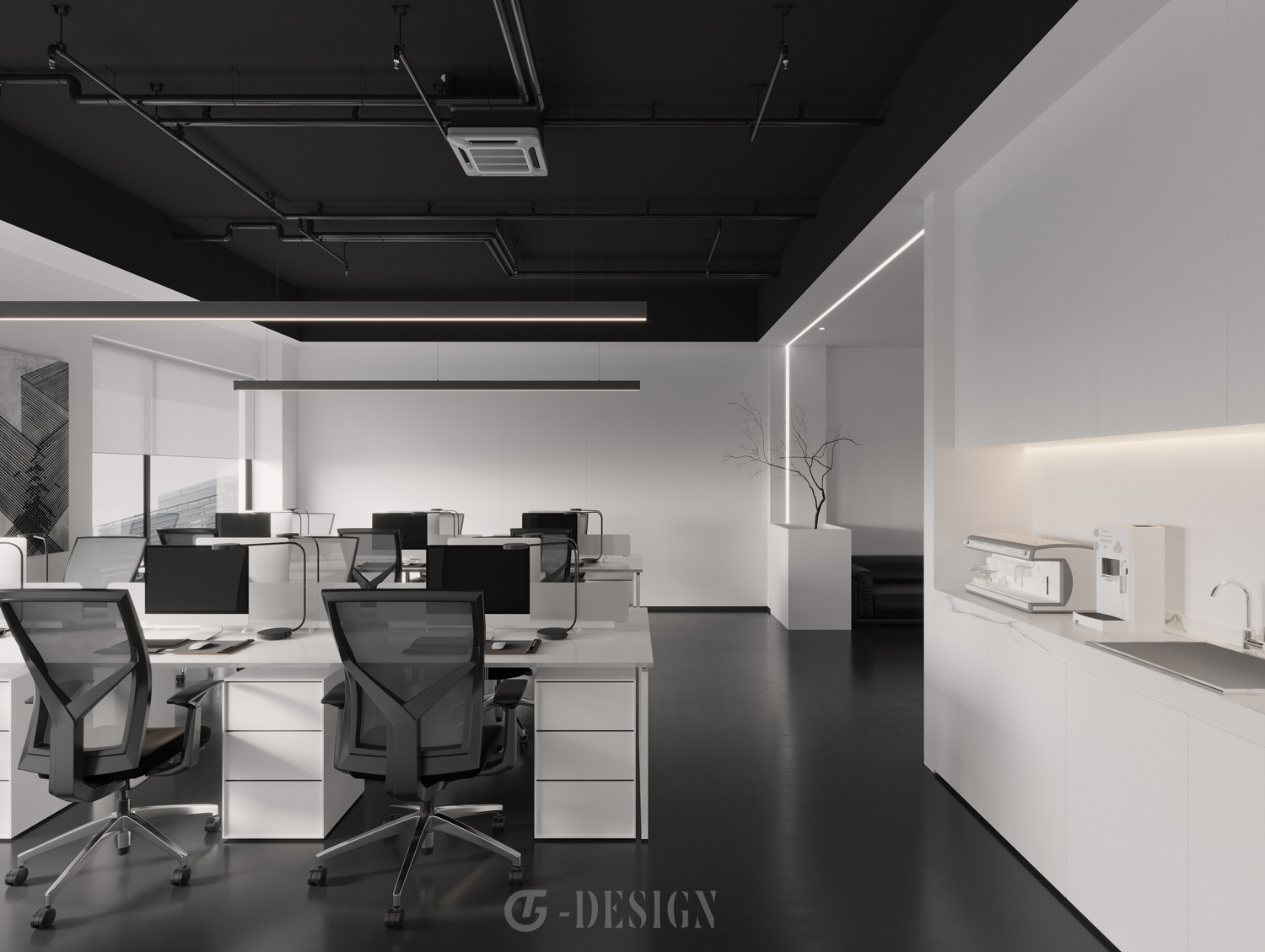
∇
重新设定空间与人的关系
Reset the relationship between space and people
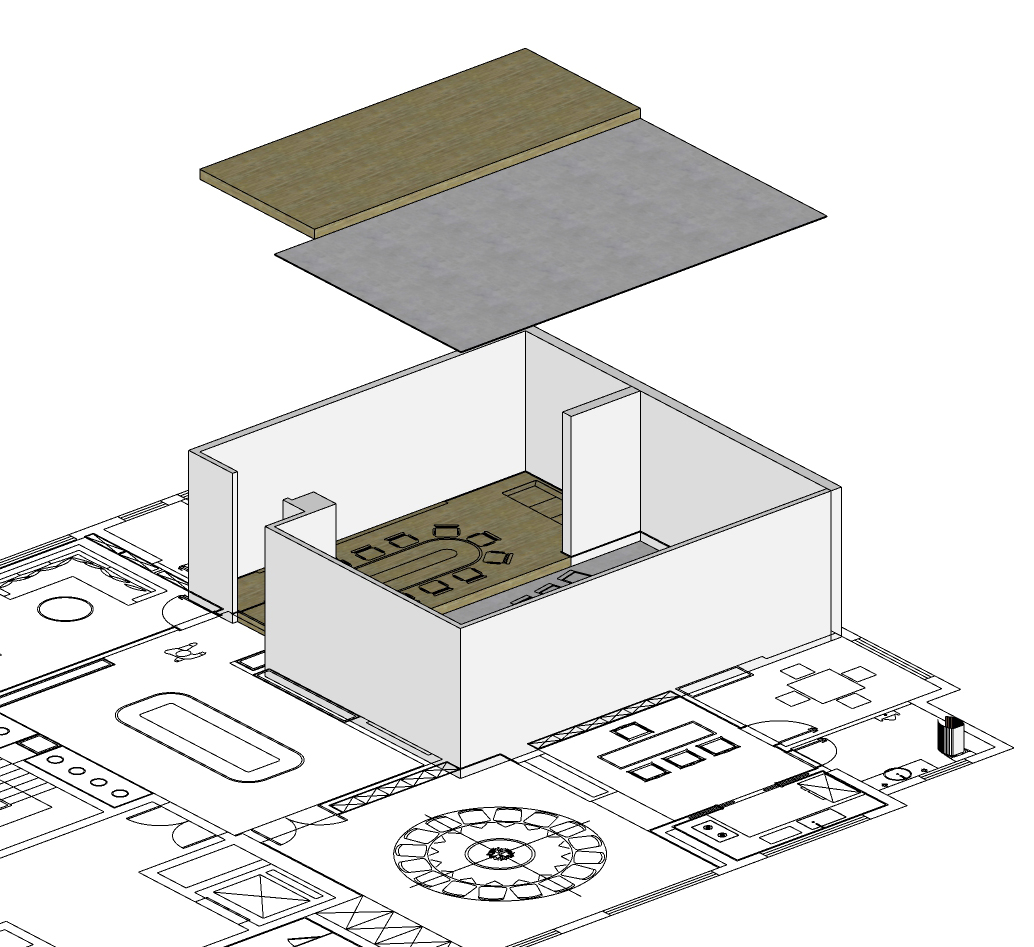
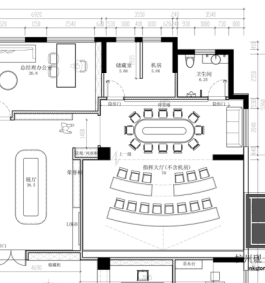
指挥中心的位置是本次设计的关键,在与业主方多次沟通后,决定使用新定义的空间模式,要同时满足会议,汇报,多层次人物的使用。
The location of the command center is the key to the design. After communicating with the owner for many times, it is decided to use the newly defined space mode to meet the needs of meetings, reports and multi-level figures.
指挥中心空间一览∇
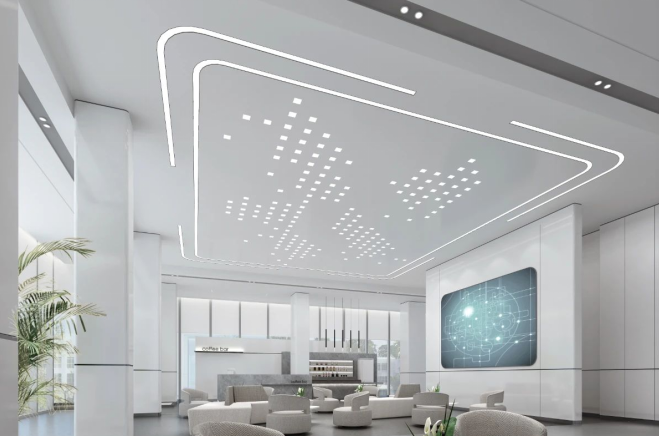
展厅空间一览∇
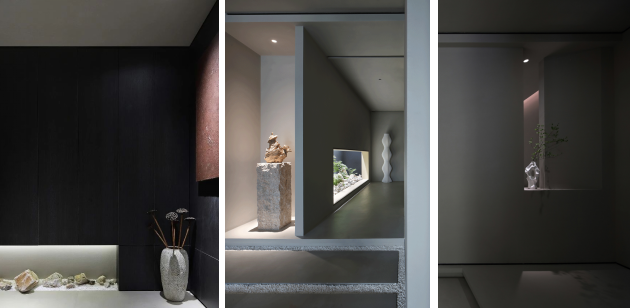
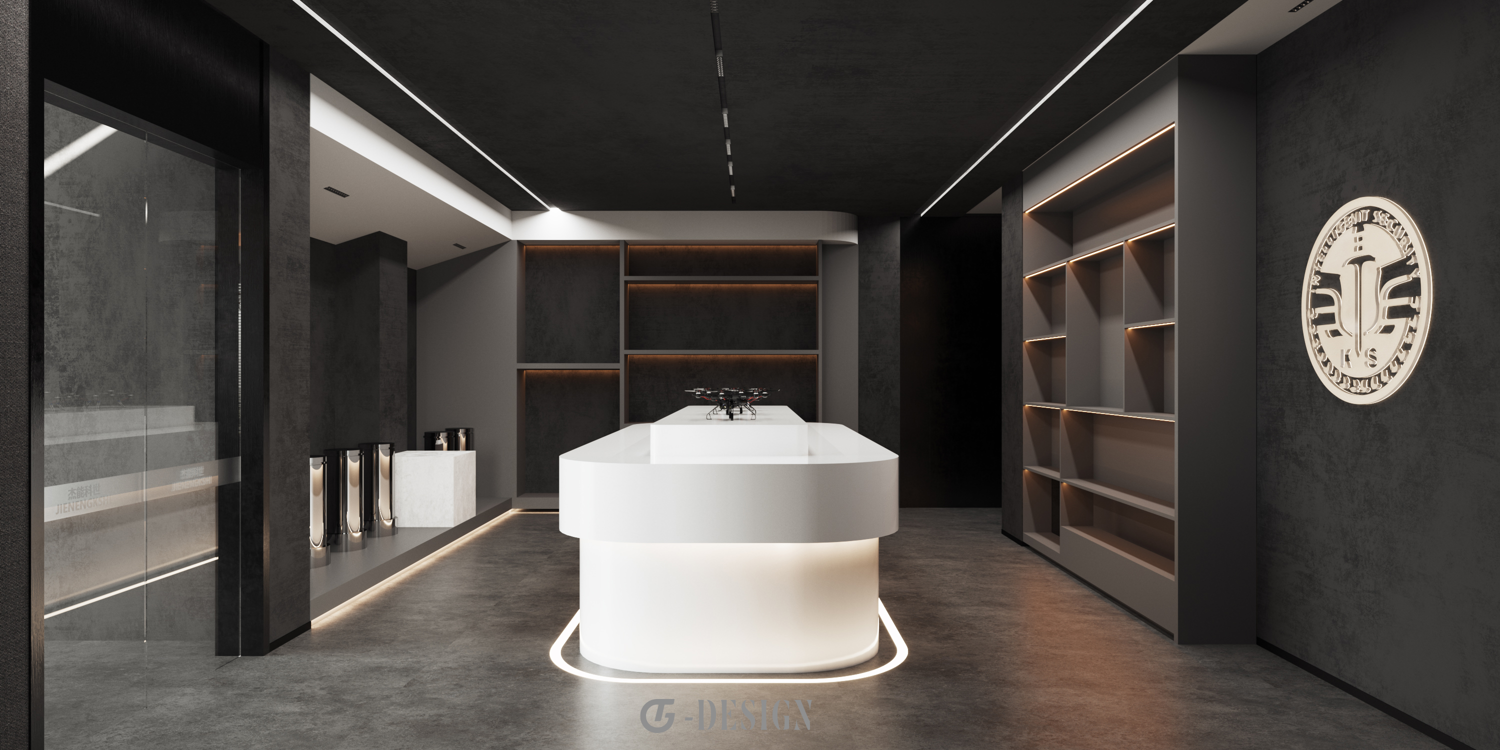
展厅空间的整体风格以暗为主,取消传统主灯设计,以线性灯和筒灯照明,使得展厅内部展品的聚焦性更强。
The overall style of the exhibition hall is mainly dark. The traditional design of main lights is cancelled, and linear lights and down lights are used for lighting, which makes the exhibits in the exhibition hall more focused.
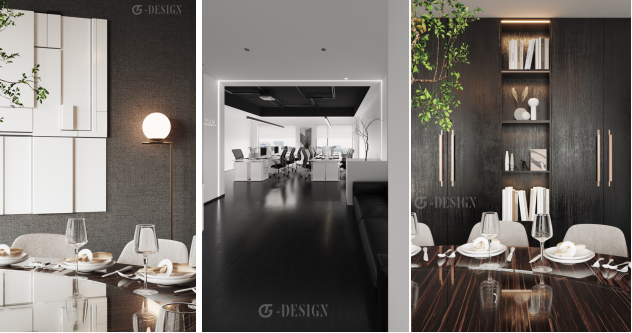
餐厅空间一览∇
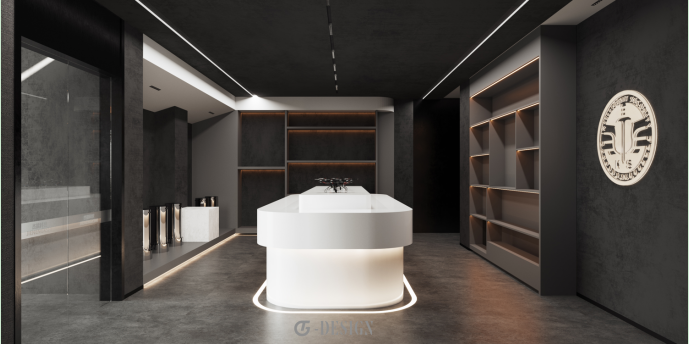
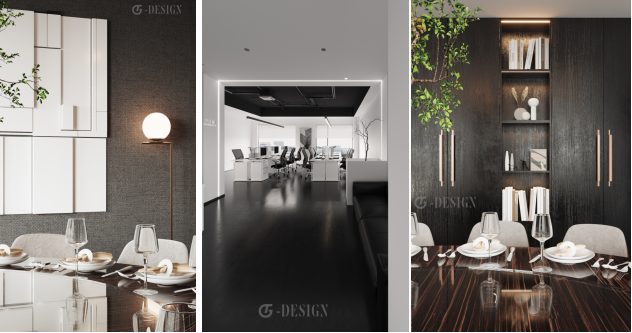
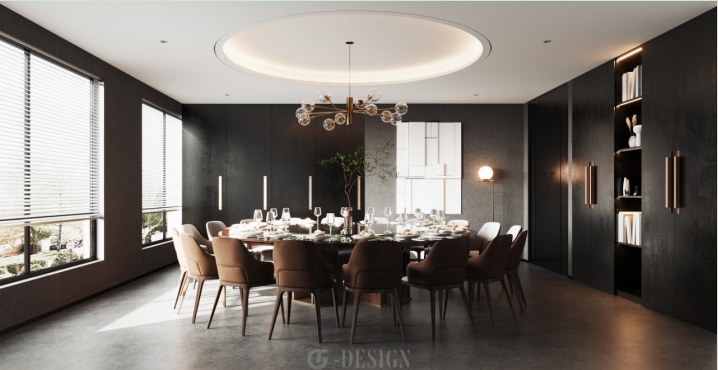
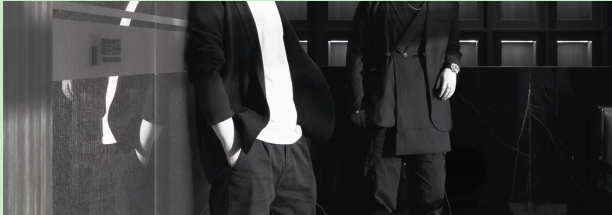
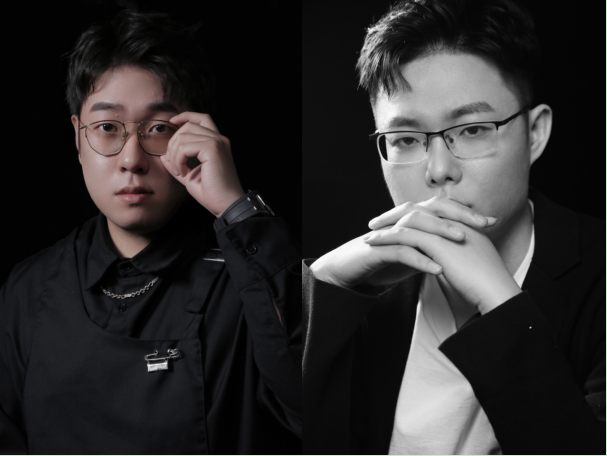
项目名称:杰能科世办公室
地点:杭州
总建筑面积:850m²
竣工时间:2022年
设计:TJD杭州砚一设计事务所
室内师:彭超豪Terry 巨志鹏
Project Name: JN Holding Office
Location: Hangzhou
Total construction area: 850m²
Completion date: 2022
Design: TJ Space Design Institute
Interior decorator: Terry, Ju Zhipeng











 餐厅空间一览∇
餐厅空间一览∇



